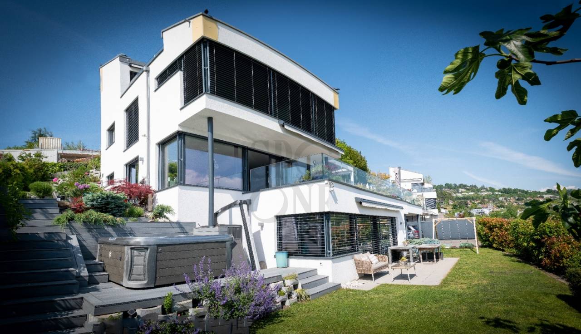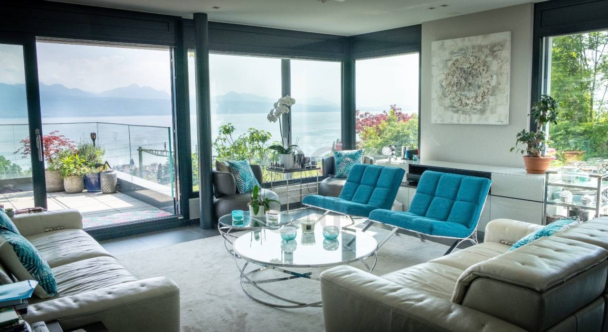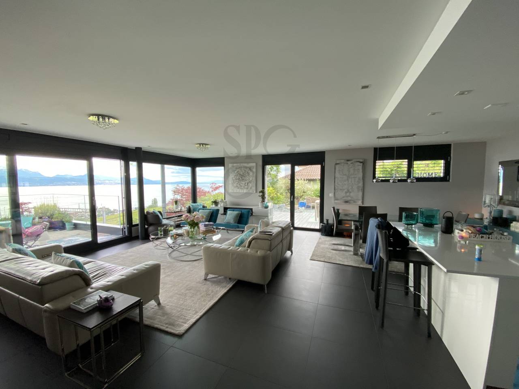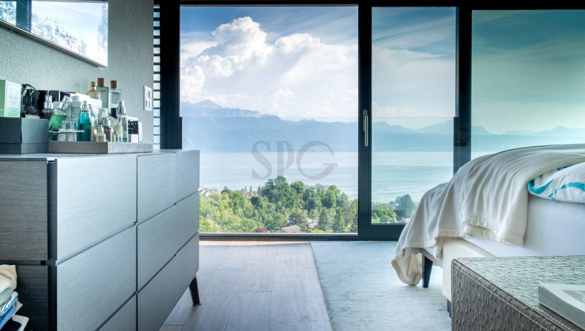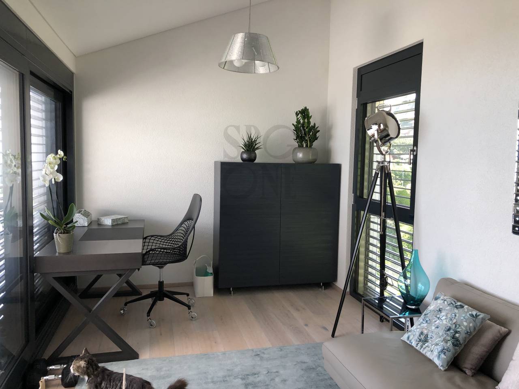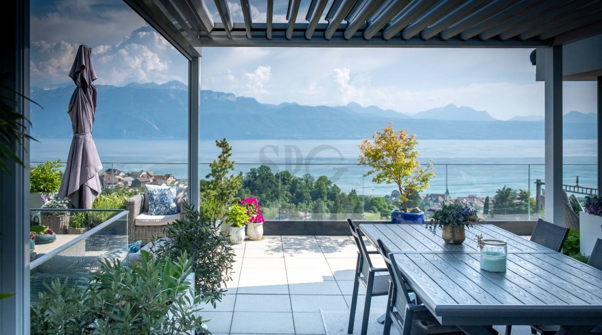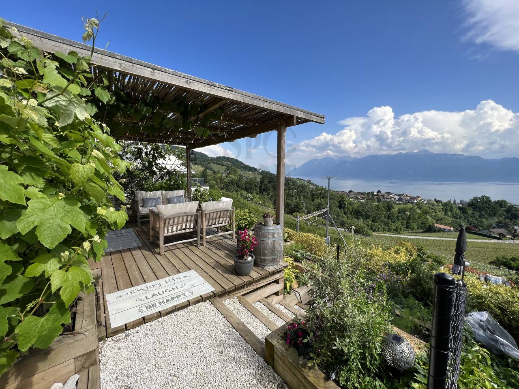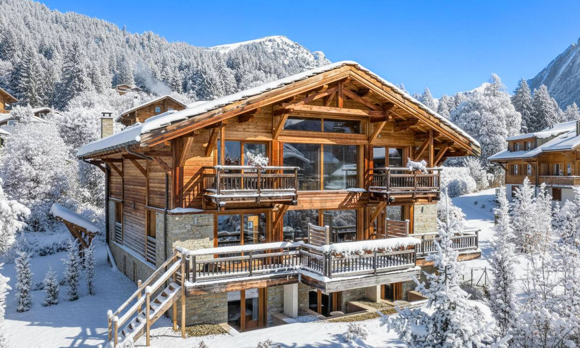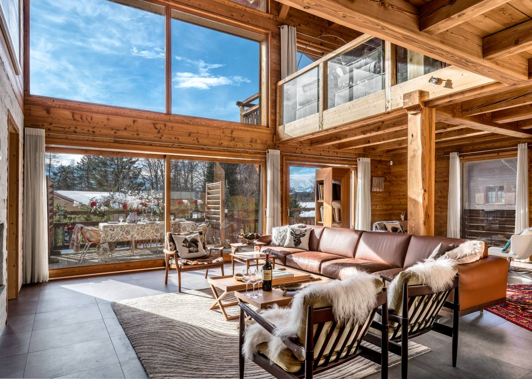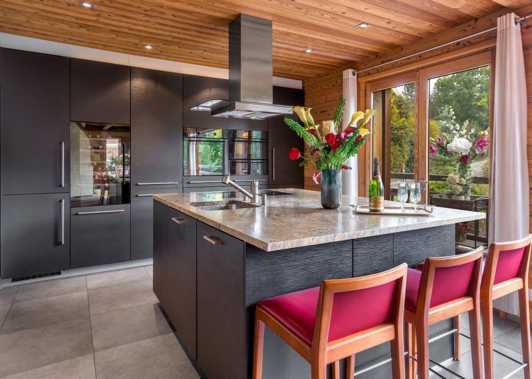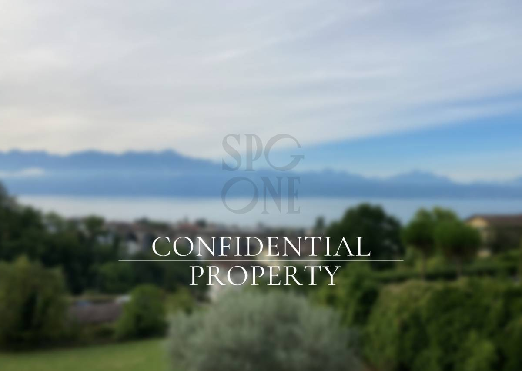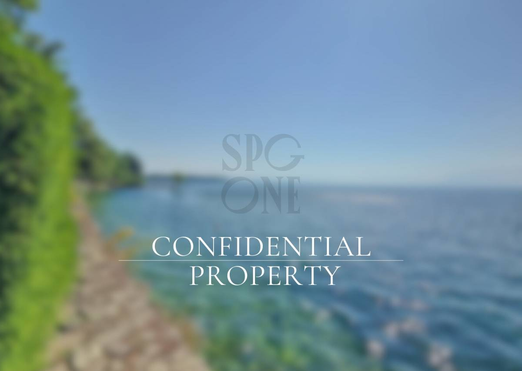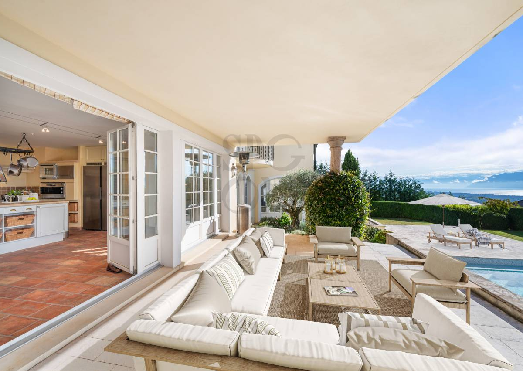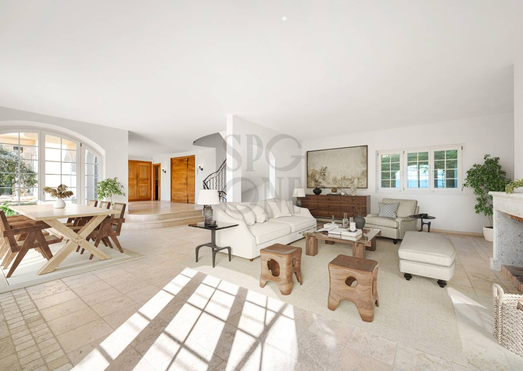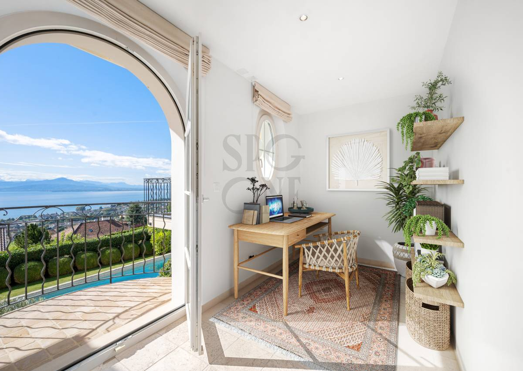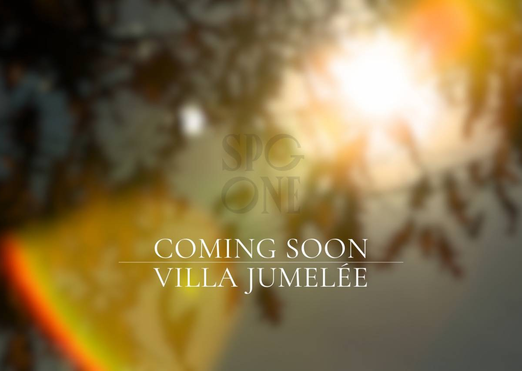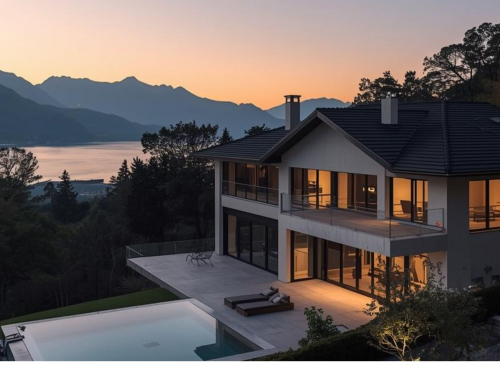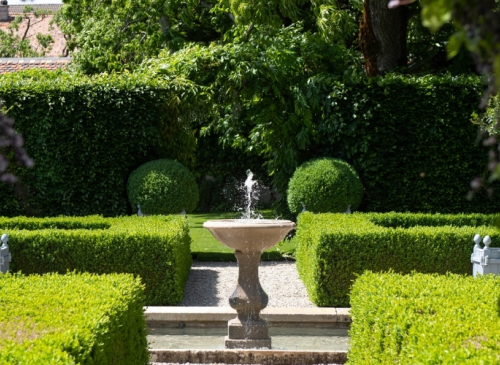La Conversion
Architect-designed villa with panoramic view in the heart of Lavaux
- Villa
- 779 m2
- 4
- 4
Property details
| Reference | 5637322 |
|---|---|
| Type | Villa |
| Area | 779 m2 |
| Year of construction | 2015 |
| Rooms | 7.5 |
| Bedrooms | 4 |
| Bathrooms | 4 |
- Your contact
-

- Bart Mettraux
- [T] +41 (0)79 704 81 44
- Contact
Description
Situated on the heights of the charming commune of Lutry, this contemporary villa, built in 2015, majestically overlooks Lake Geneva and the Alps.
Its elegant, uncluttered architecture blends perfectly into the verdant Lavaux landscape, a UNESCO World Heritage site.
Designed with top-of-the-range materials and awarded the Minergie label, the property combines modern comfort, energy efficiency and aesthetic appeal. Its 230 sq.m. of living space is spread over three levels, offering bright spaces that open onto 125 sq.m. of terraces.
The main level hosts a vast living-dining room that opens onto a panoramic terrace, ideal for admiring the lake and mountains. The villa has seven rooms, including four bedrooms, four bathrooms, and two WCs.
An independent studio with private access to the garden completes the property, perfect for accommodating staff, visitors or carrying out a professional activity.
The property benefits from superb outdoor amenities: several terraces, an above-ground swimming pool, a Jacuzzi, as well as a pergola surrounded by flowering species and trees.
Finally, two covered parking spaces and three outdoor spaces complete this harmonious ensemble.
Download PDF file